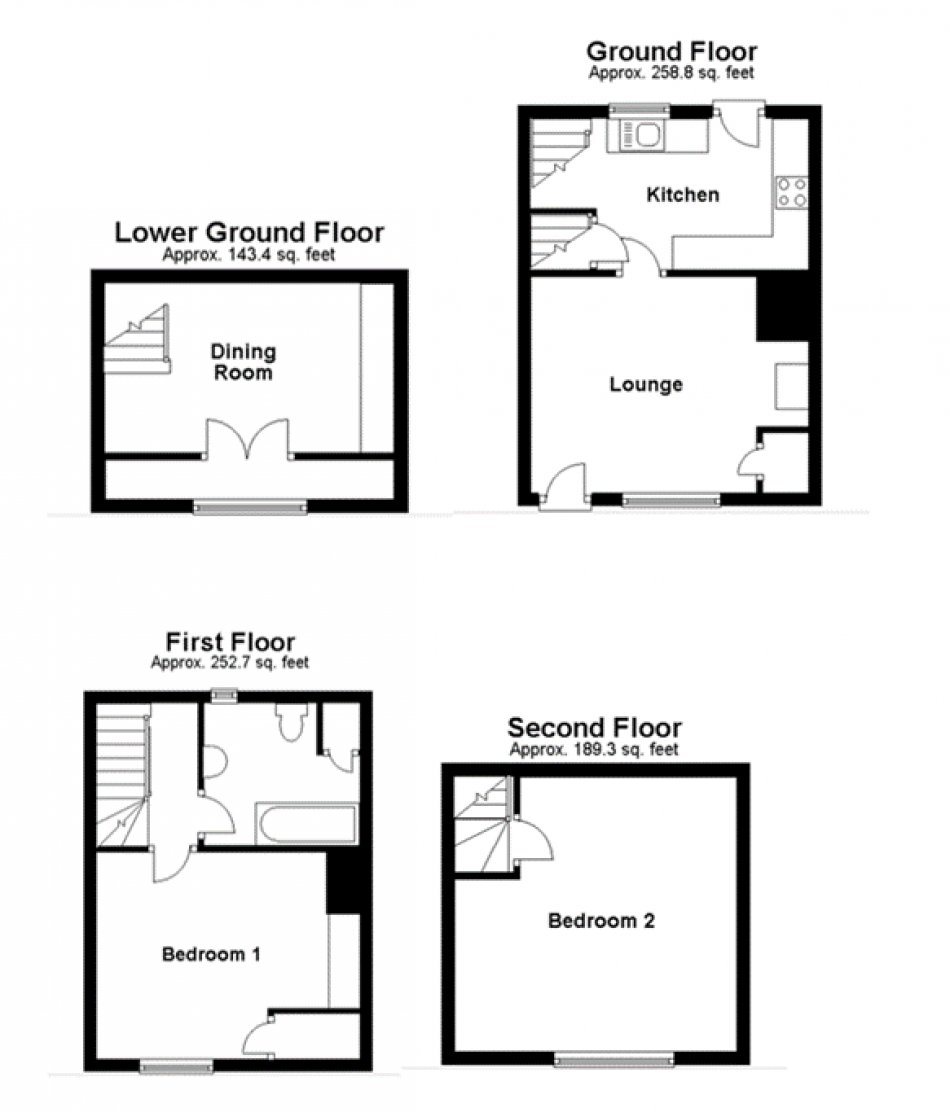Charming grade ll listed, period Cottage, two double bedrooms, located on the South side of Maidstone close to the local amenities.

Charming grade ll listed, period Cottage, two double bedrooms, located on the South side of Maidstone close to the local amenities.
We are pleased to offer this charming two bedroom, grade ll listed, period cottage. Located on the South side of Maidstone close to the local amenities, the property has been freshly decorated throughtout with new fitted carpets.
The front door opens onto a spacious living room with feature fireplace, delightful kitchen with stairs leading to the first floor and access down to the useful cellar room with heating and power.
On the first floor there is a good size master bedroom with feature fireplace, family bathroom and stairs leading to the second double bedroom on the third floor.
Outside to the rear is a small, terraced garden with the pretty main garden situated at the front of the property.
The property also benefits gas central heating and off road parking. Available now.
Lounge 11'5" x 11' (3.48m x 3.35m)
Entrance door, cupboard, open fire place, textured radiator, new fitted carpet, window to front, exposed wooden beamed wall and archway to:
Kitchen 11'8" x 7'8" (3.56m x 2.34m)
Door to cellar, stairs rising to first floor, window to rear, stable door to courtyard, fitted 'shaker' style kitchen with wooden surface, inset oven with ceramic hob, space for fridge, exposed wooden beams and ceramic tiled flooring
Useful Cellar 11'4" x 10'7" (3.45m x 3.23m) Exposed brickwork, gas meter, wall mounted combination boiler.
First Floor Landing
Door to bedroom one and bathroom, window to rear,new fitted carpet, stairs to bedroom two
Bedroom One 12'4" x 11' (3.76m x 3.35m)
Window to front, exposed wooden beams, new fitted carpet, radiator, feature fire place and 4'2 x 4'1 wardrobe/cupboard
Bathroom 8'4" x 7'2" (2.54m x 2.18m)
Window to rear, three piece white suite incorporating wash hand basin with pedestal, low level WC, panelled bath with power shower over, new fitted flooring, towel radiator and storage cupboard with space and plumbing for washing machine.
Bedroom Two 14'3" x 9'10" (4.34m x 3.00m)
Window to front, new fitted carpet, radiator and built in wardrobe
Front Garden
Mainly laid to lawn with mature shrubs and boarders
Rear Garden
Terrace garden to rear