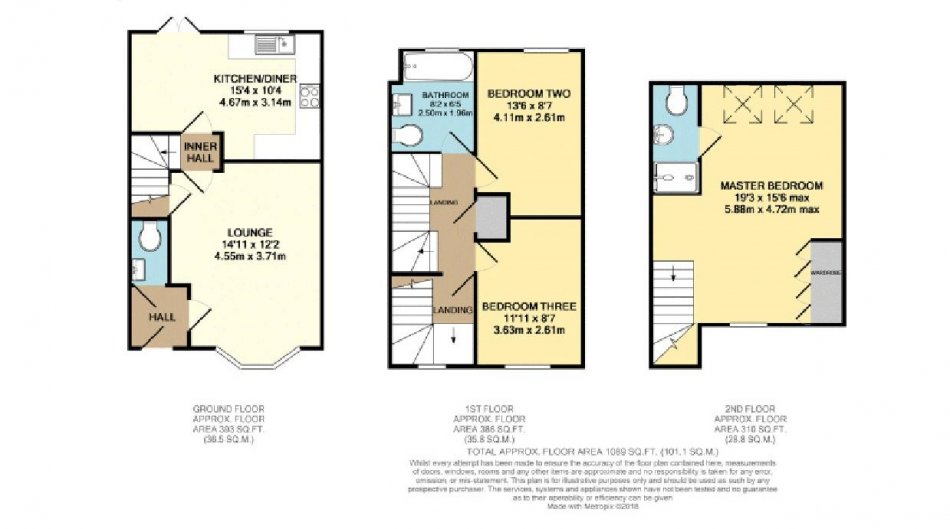Delightful family home in the ever popular village of Sapcote. Constructed in 2016 by David Wilson Homes, this 3 double bedroom mews home has plenty to offer. Entrance hallway, downstairs toilet, spacious lounge, well equipped modern kitchen / diner with french doors to the garden. To the first floor there are two large double bedrooms and the family bathroom. To the second floor is the large master suite, with built in wardrobes and a lovely en-suite bathroom. The property has been finished to exacting standards throughout. Fully enclosed garden to the rear. Garage and off road parking to the rear of the house EPC B

Delightful family home in the ever popular village of Sapcote. Constructed in 2016 by David Wilson Homes, this 3 double bedroom mews home has plenty to offer. Entrance hallway, downstairs toilet, spacious lounge, well equipped modern kitchen / diner with french doors to the garden. To the first floor there are two large double bedrooms and the family bathroom. To the second floor is the large master suite, with built in wardrobes and a lovely en-suite bathroom. The property has been finished to exacting standards throughout. Fully enclosed garden to the rear. Garage and off road parking to the rear of the house EPC B
Delightful family home in the ever popular village of Sapcote. Constructed in 2016 by David Wilson Homes, this 3 double bedroom Mews home has plenty to offer. Entrance hallway, downstairs toilet, spacious lounge, well equipped modern kitchen / diner with french doors to the garden. To the first floor there are two large double bedrooms and the family bathroom. To the second floor is the large master suite, with built in wardrobes and a lovely en-suite bathroom. The property has been finished to exacting standards throughout. Fully enclosed garden to the rear. Garage and off road parking to the rear.
Sapcote is a lovely village in the South west of Leicestershire. The well-known inland scuba diving site Stoney Cove is nearby.
The ever popular village of Sapcote has a great community spirit and makes for a great place to live.
In the village itself you will find some great local amenities, a good school, Co-op local store, The Red Lion pub and various community based clubs and societies.
Nearby Hinckley is around 5 miles away which boasts an array of shops and eateries plus a train station. Fosse Park is less than 10 miles away if it s a shopping fix you are after. Motorway access to the M69 and beyond is less than 5 mins drive.