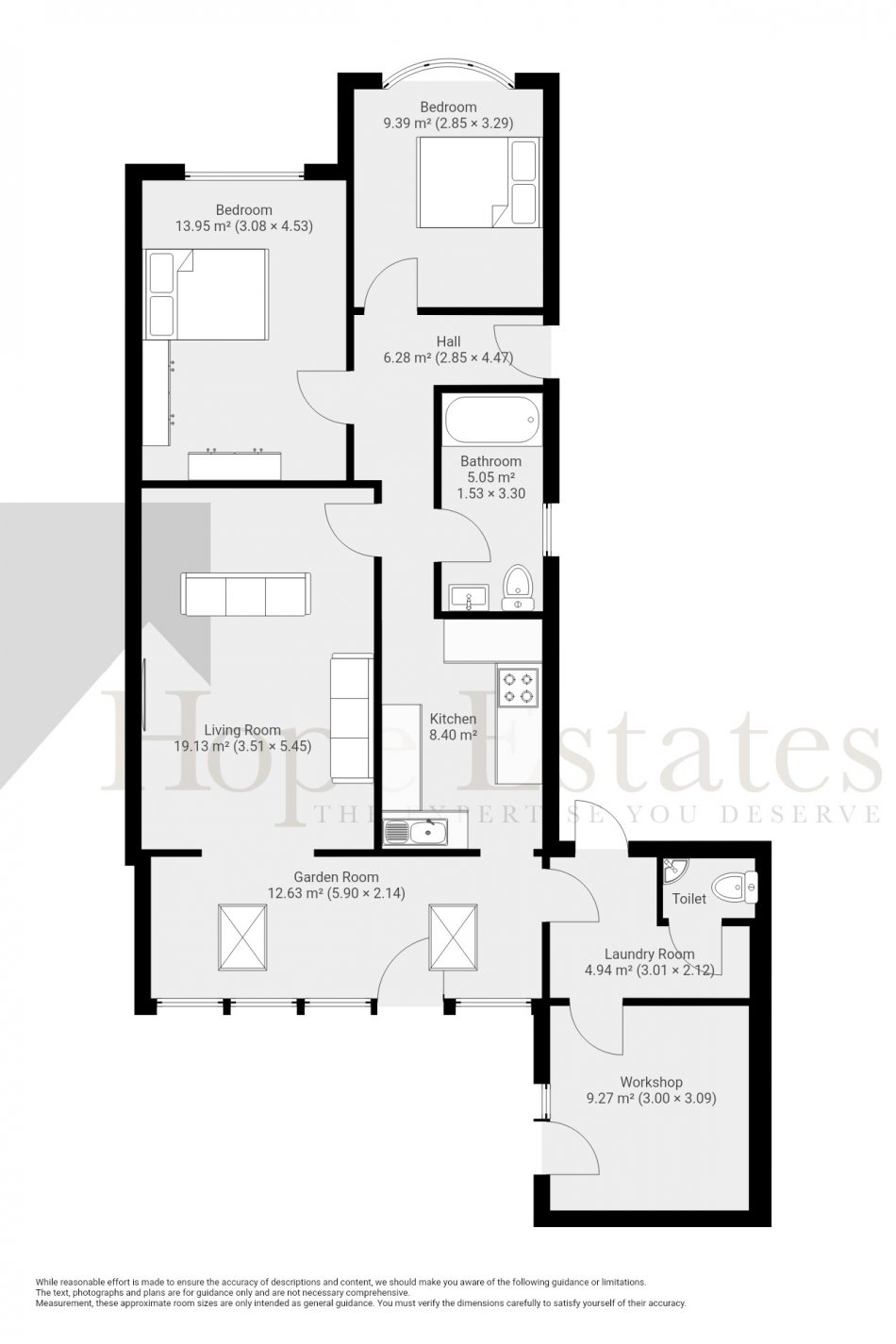Beautifully presented semi-detached bungalow in the village of Elmesthorpe. This lovely home has been tastefully refurbished through out. Set back from the road with plenty of parking. 2 double bedrooms, large lounge, modern fitted kitchen, a fully adapted bathroom for those with restricted mobilty, a delightful garden room. There is also a laundry room, additional toilet and workshop. The garden has been landscaped beautifully with mature planting, lawn and plenty of patio space for outside entertaining.?

Beautifully presented semi-detached bungalow in the village of Elmesthorpe. This lovely home has been tastefully refurbished through out. Set back from the road with plenty of parking. 2 double bedrooms, large lounge, modern fitted kitchen, a fully adapted bathroom for those with restricted mobilty, a delightful garden room. There is also a laundry room, additional toilet and workshop. The garden has been landscaped beautifully with mature planting, lawn and plenty of patio space for outside entertaining.?
Beautifully presented semi-detached bungalow in the village of Elmesthorpe. This lovely home has been tastefully refurbished through out. Set back from the road with plenty of parking. 2 double bedrooms, large lounge, modern fitted kitchen, a fully adapted bathroom for those with restricted mobilty, a delightful garden room. There is also a laundry room, additional toilet and workshop. The garden has been landscaped beautifully with mature planting, lawn and plenty of patio space for outside entertaining.
The roof was replaced in Dec 23, all the windows and external doors were replaced in Jan 23. The property also benefits from solar panels which keep your costs down and save the planet too.
Elmesthorpe is a popular village with some stunning homes that enjoy open countryside views and still enjoys the benefit of a village pub ?The Wentworth Arms?
The village is located under 4 miles away from Hinckley and all the amenities on offer there and is stone?s throw away from the villages of Stoney Stanton and Earl Shilton. Great comuter links to the motorway network.
The village is steeped in history with some highlights below. The village has been inhabited from at least Roman times as there is evidence of Roman occupation within the parish.
In 1485, it is thought King Richard III and his troops stayed in the partially ruined church for shelter on their march from Leicester to the Battle of Bosworth; with the king and his officers sheltering within the church, and the soldiers camping outside.