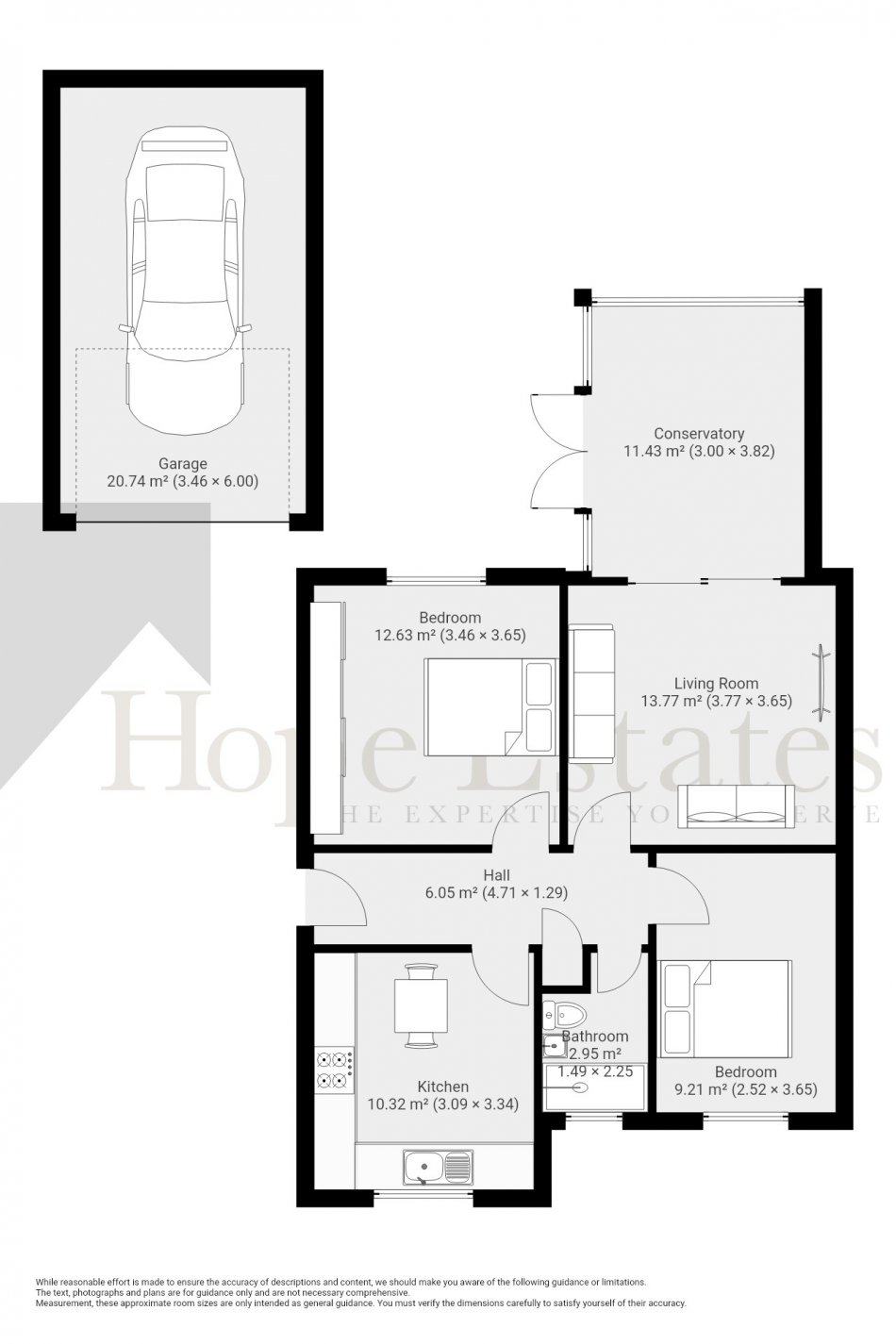Lovely 2 bedroom semi-detached bungalow for sale in the village of Earl Shilton. The property is set back from the road with a block paved driveway. Inside the property you have two double bedrooms a modern fitted kitchen, lounge, conservatory and bathroom. Outside there is a carport to the side of the bungalow, leading to a detached garage and a lovely garden mostly laid to lawn with a large patio area. No upward chain.

Lovely 2 bedroom semi-detached bungalow for sale in the village of Earl Shilton. The property is set back from the road with a block paved driveway. Inside the property you have two double bedrooms a modern fitted kitchen, lounge, conservatory and bathroom. Outside there is a carport to the side of the bungalow, leading to a detached garage and a lovely garden mostly laid to lawn with a large patio area. No upward chain.
Lovely 2 bedroom semi-detached bungalow for sale in the village of Earl Shilton. The property is set back from the road with a block paved driveway. Inside the property you have two double bedrooms a modern fitted kitchen, lounge, conservatory and bathroom. Outside there is a carport to the side of the bungalow, leading to a detached garage and a lovely garden mostly laid to lawn with a large patio area. No upward chain.
The property has been decorated throughout, is having a new boiler fitted on the 1/5/24 . In the kitchen the gas hob and lectric oven are both brand new, and the kitchen worktops have all just been replaced.