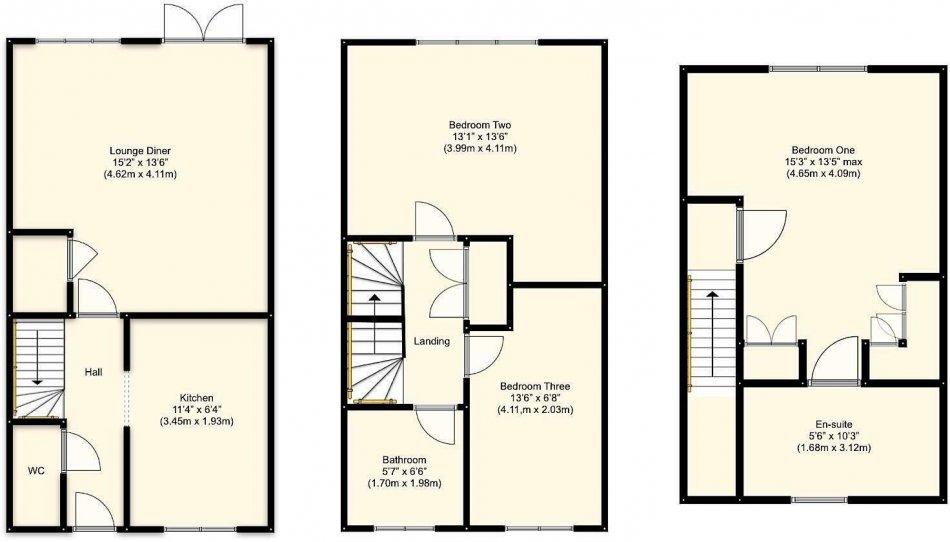Delightful property set over 3 floors in the village of Earl Shilton. This modern
end of terrace property has plenty of space on offer with it's 3 double bedrooms
and en-suite to the master which occupies the top floor. On the ground floor
there is a large lounge / diner with french doors opening to the garden.
A modern fitted kitchen with plenty of worktop & storage space and a down
stairs toilet. On the second floor you have two double bedrooms and the family
bathroom. Outside you have a fully enclosed rear garden and two private parking
spaces. The EPC is a B with solar panels keeping those energy costs down too.

Delightful property set over 3 floors in the village of Earl Shilton. This modern
end of terrace property has plenty of space on offer with it's 3 double bedrooms
and en-suite to the master which occupies the top floor. On the ground floor
there is a large lounge / diner with french doors opening to the garden.
A modern fitted kitchen with plenty of worktop & storage space and a down
stairs toilet. On the second floor you have two double bedrooms and the family
bathroom. Outside you have a fully enclosed rear garden and two private parking
spaces. The EPC is a B with solar panels keeping those energy costs down too.
Delightful property set over 3 floors in the village of Earl Shilton. This modern
end of terrace property has plenty of space on offer with it's 3 double bedrooms
and en-suite to the master which occupies the top floor. On the ground floor
there is a large lounge / diner with french doors opening to the garden.
A modern fitted kitchen with plenty of worktop & storage space and a down
stairs toilet. On the second floor you have two double bedrooms and the family
bathroom. Outside you have a fully enclosed rear garden and two private parking
spaces. The EPC is a B with solar panels keeping those energy costs down too.